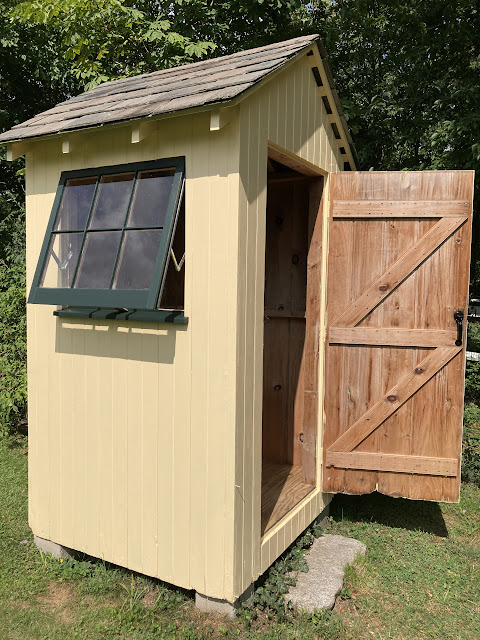Our garden shed was built from a post and beam carriage house in great disrepair, behind our house (above) on purchase. Bill methodically dissassembled it's parts; saving any usable for a garden shed constructed the same way while shingles were kindling for the woodstove. It is 10' x 14' x 8', has copper gutters, 5 hinged windows and did not require a permit. Bill hand selected each board as it was built.
Old half sash windows came from the borough lumber yard, my father helped build the doors and ramp while Bill designed & built it with beautiful, thick barn boards, beams and pegs; on poured footings. I powerwashed and pruned around it before painting.
Old pegs and beams were used for the framing.
Bill & I recently repainted this cherished shed.
Painting the eaves was challenging; I used a ladderjack scaffold here after pruning the climbing hydrangea while Bill repaired a back widowsill.



























